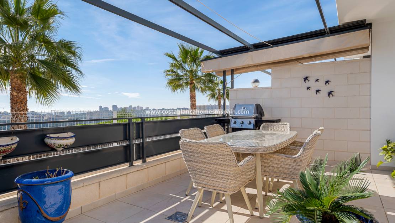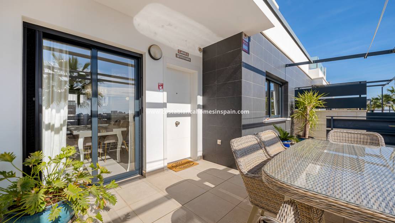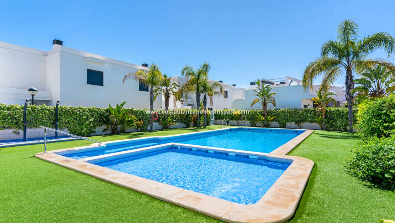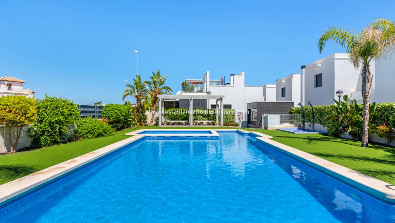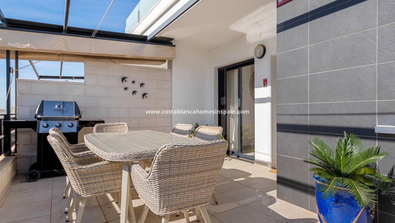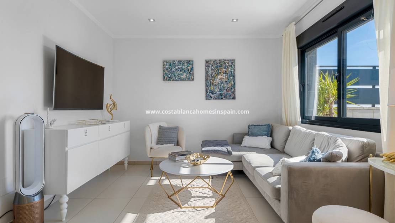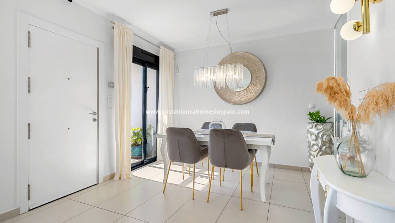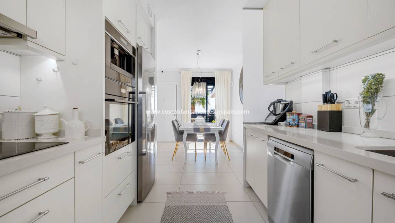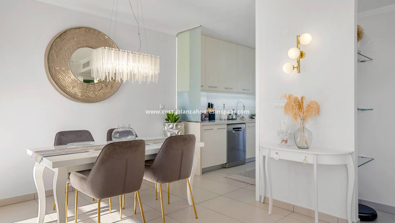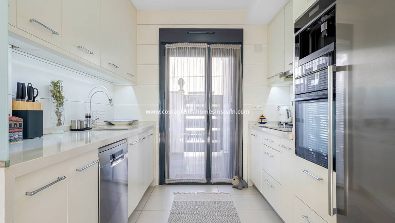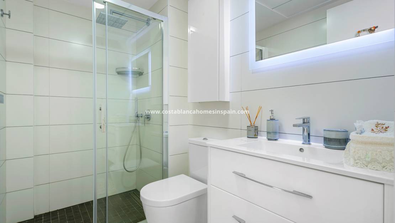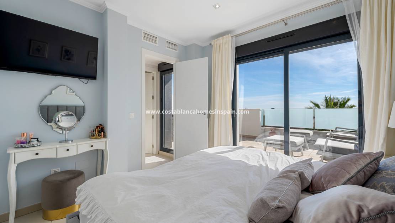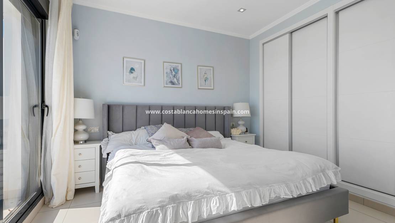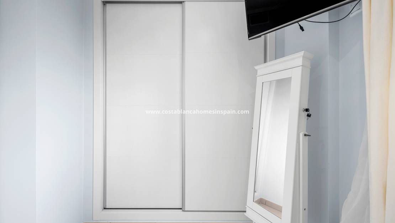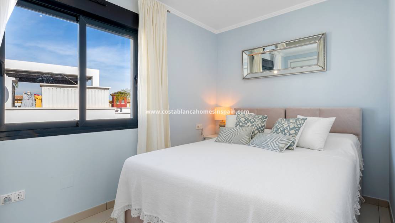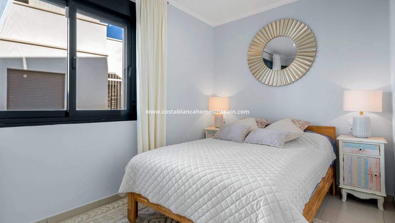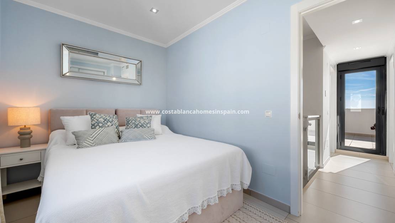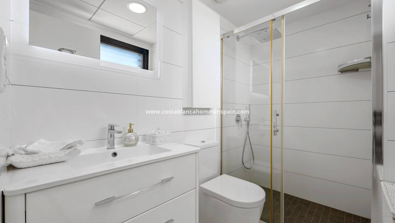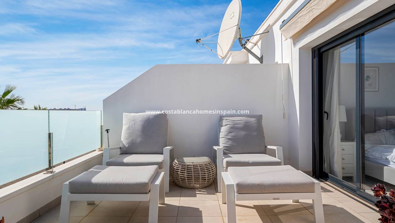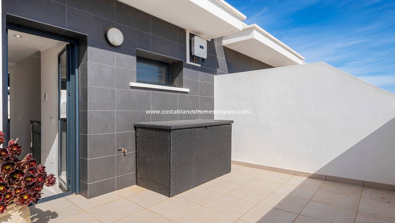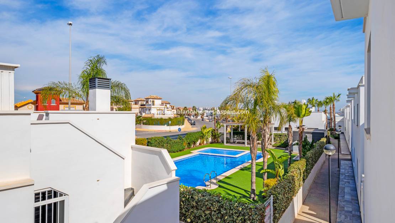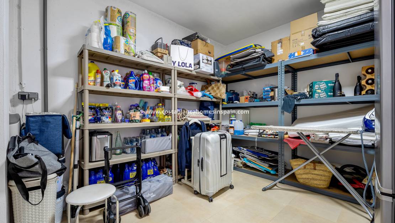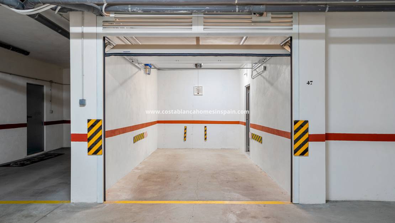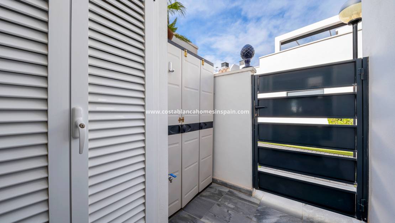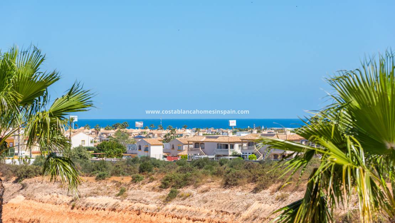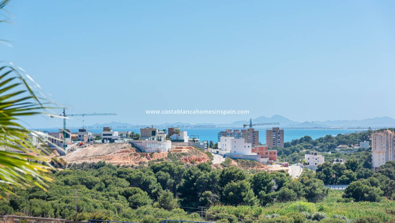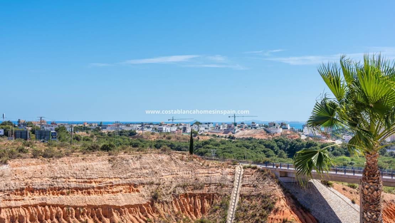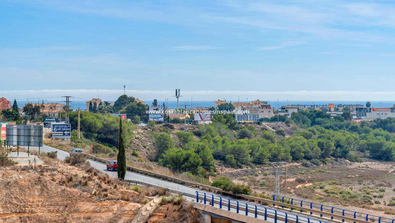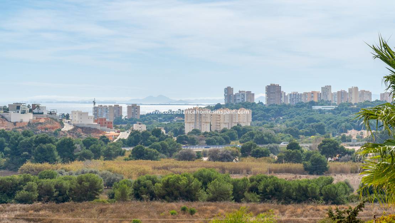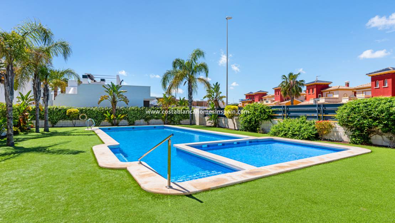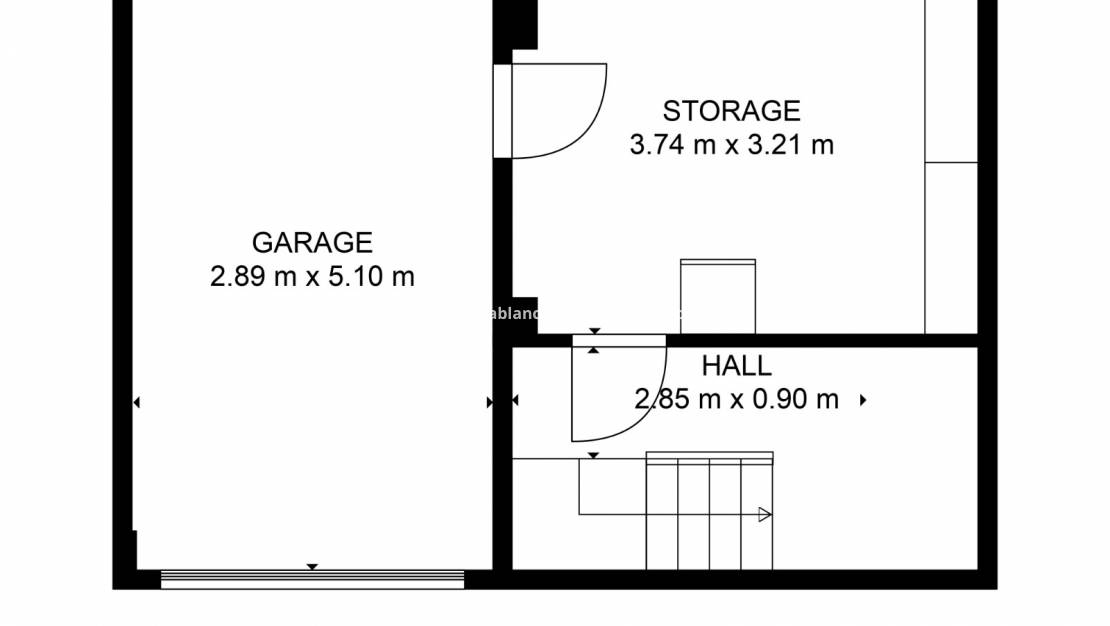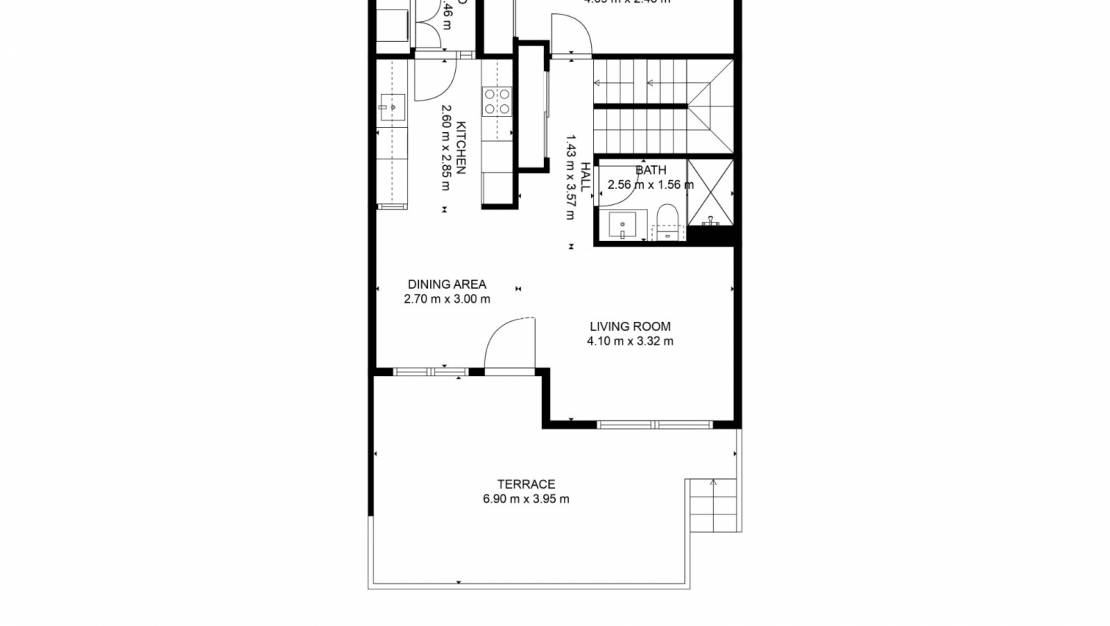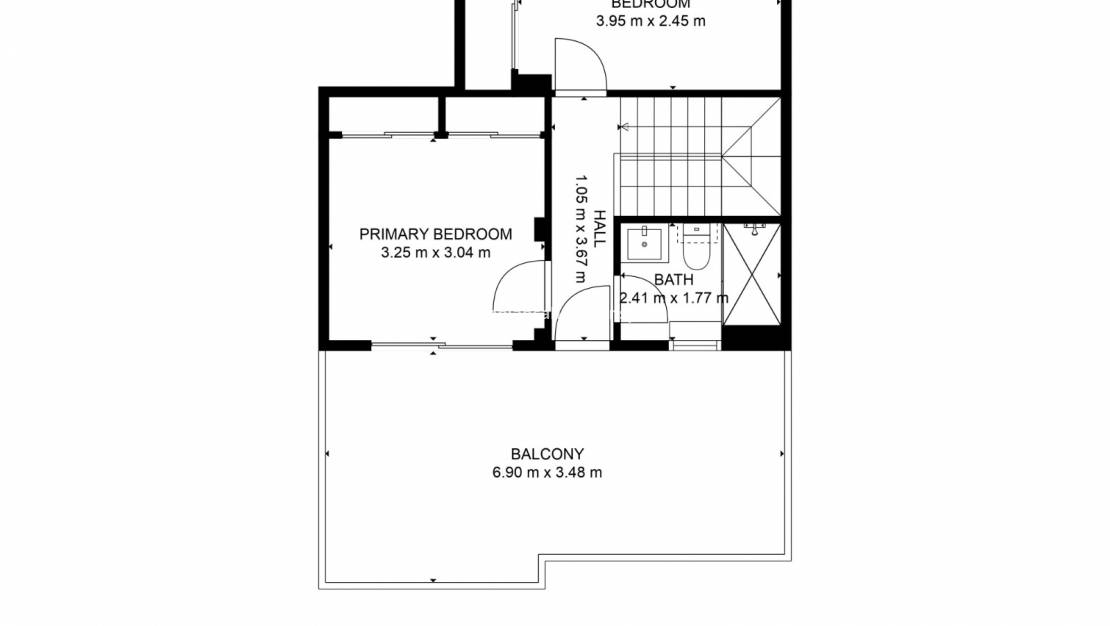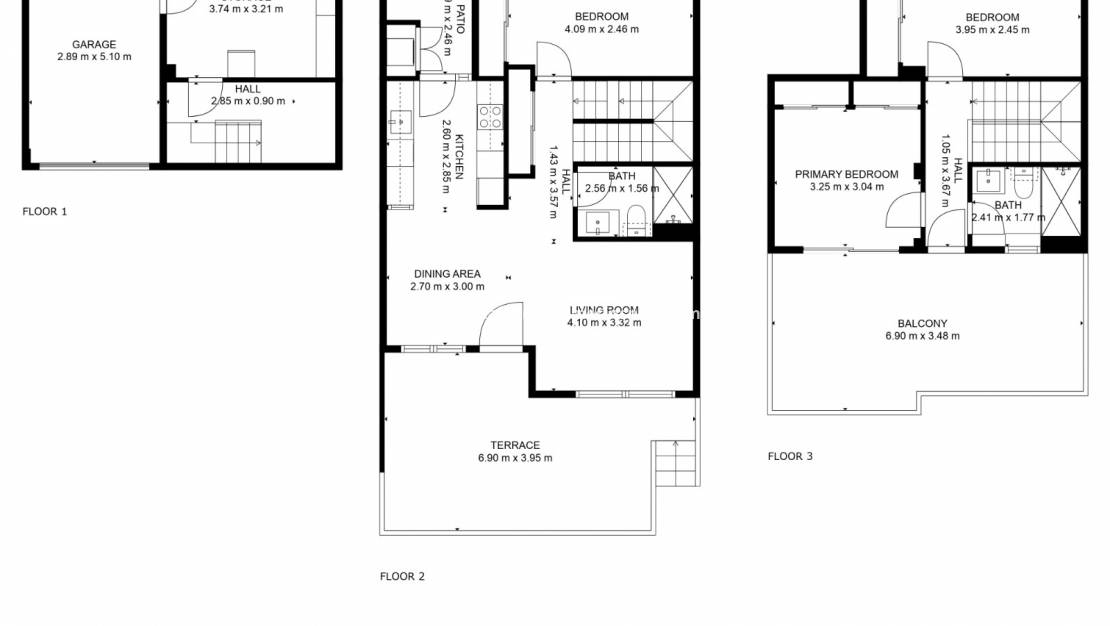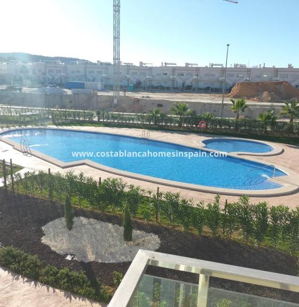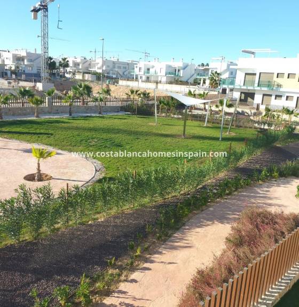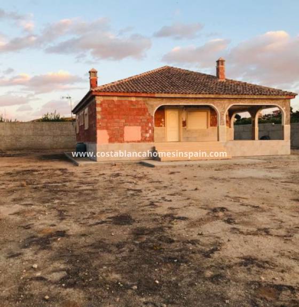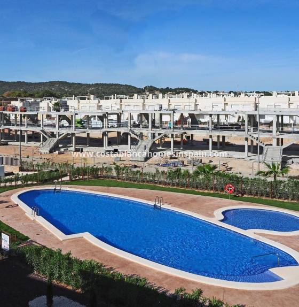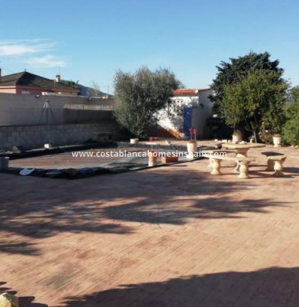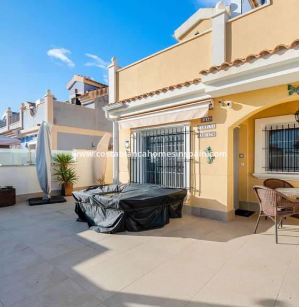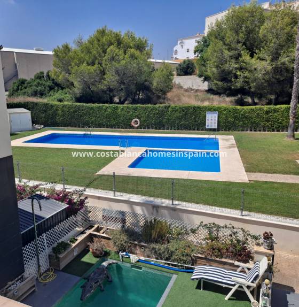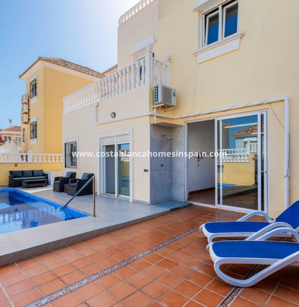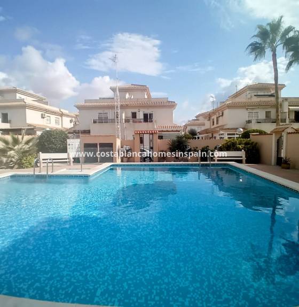Chambres: 3
Salles de bain: 2
Construit: 106m2
Intrigue: 146m2
Est-ce que tu cuisines: 1
Armoires encastrées: 3
Places de parking: 1
Énergie: En cours
Année de construction: 2015
Orientation: Sud-est
Balcon: 25 m2
Distance à la plage: 5 Mins.
Distance à l'aéroport: 45 Mins.
Distance aux loisirs: 750 Mts.
Distance au parcours de golf: 5 Mins.
Meublé
Garage
Climatisation
Jardin
Pièce de stockage
Balcon
Produits blancs
Chauffage
Portier automatique
Terrasse
vue sur la mer
Piscine communale
Solarium
Parking
Vitrine
Volets
Visualisation en ligne disponible
À proximité de Bars Restaurants
Sun Terrace
White Goods Included
Electric Gates
Safe Gated Community
Close to Beach
Double Glazing
Garaje
Terrace
3 bedrooms
Furniture
Air-Conditioning
Community Pool
Parking
Heating
Garden
Garage
Solarium
Solarium: Yes
Distance from Golf, 5 min driving
Private Garden
Air Conditioner Installed
Distance from the Beach, walking distance
Communal Garden
Communal Pool
Distance from Services, walking distance to all services
Air Conditioner
Distance from Services, walking
Distance from the Beach, 5 mins in a car or less
Distance from Golf, 5 minutes
Distance from the Airport, 45 min driving to Alicante and 35 min Murcia Corvera
Close to Amenities
Furnished
South Facing
Beautiful and modern terraced house with 3 bedrooms and 2 bathrooms in Residencial Tabora, Lomas de Cabo Roig.
This property has a large south facing terrace with open sea views. A bright and spacious living and dining room with large sliding doors opening onto a terrace with awning. Kitchen with appliances and laundry room with access to the common area at the back. There is a large bathroom with shower cubicle and 1 bedroom with a double bed on the ground floor. Marble stairs lead to the lower floor, which can be used as a cellar/storage room and has access to its own garage. There are 2 double bedrooms and a family bathroom on the upper floor. There is a large south-facing balcony, accessed via the master bedroom and hallway, with spectacular views of the Mediterranean Sea. The urbanization is fenced and has landscaped gardens with a large communal swimming pool. 5 minutes walk to a wide selection of bars, restaurants and grocery stores. La Zenia Boulevard shopping center is nearby. Just a 5-minute drive from the sandy beaches of Playa Glea, which has a wide range of restaurants, a marina and walking paths along the sea.
This property has a full solar system throughout.
Contact us for more information and viewing.
Cette information donnée ici est sujette à des erreurs et ne fait partie d'aucun contrat. L'offre peut être modifiée ou retirée sans préavis. Les prix n'incluent pas les coûts d'achat
Échange de devises
- Livres sterling: 235.505 GBP
- Rouble russe: 235.505 RUB
- Franc suisse: 268.223 CHF
- Yuan chinois: 2.178.842 CNY
- Dollar: 299.112 USD
- Couronne suédoise: 3.268.946 SEK
- La couronne norvégienne: 3.352.009 NOK




