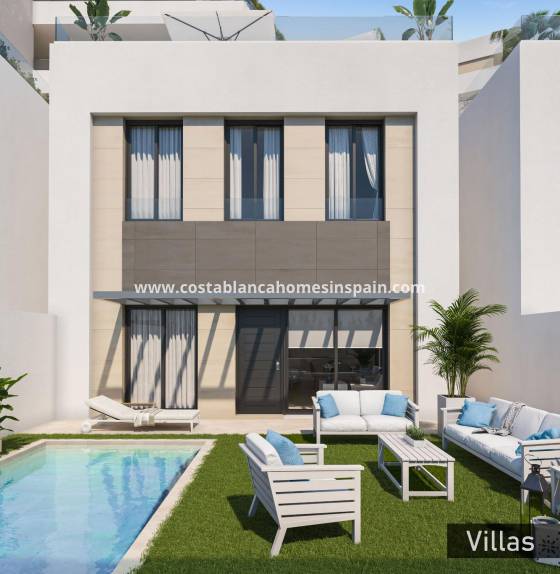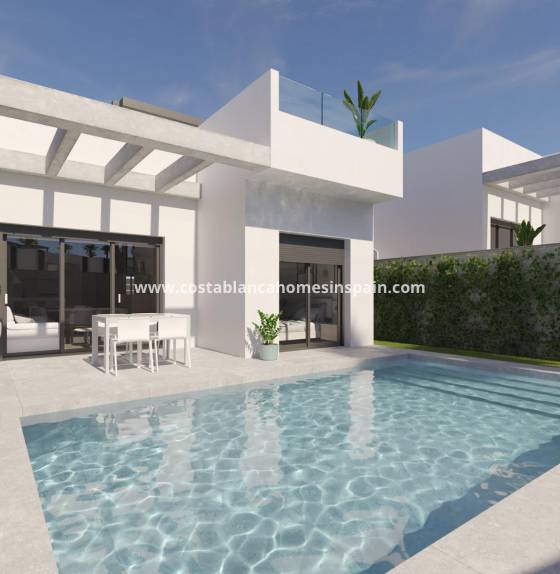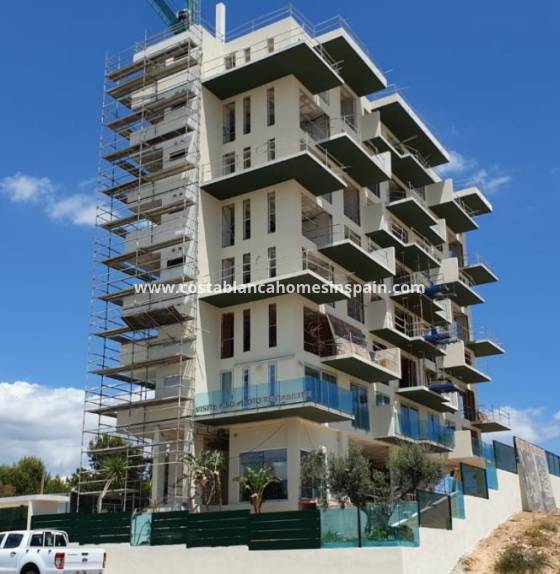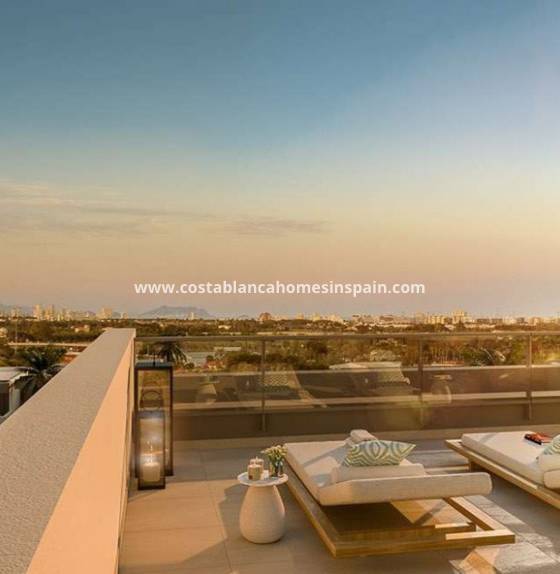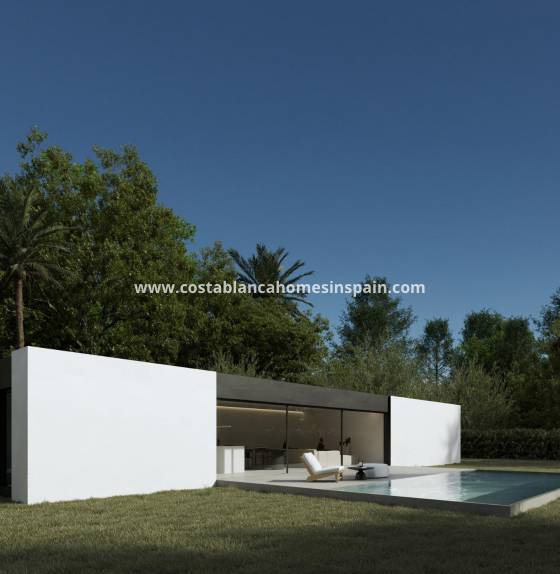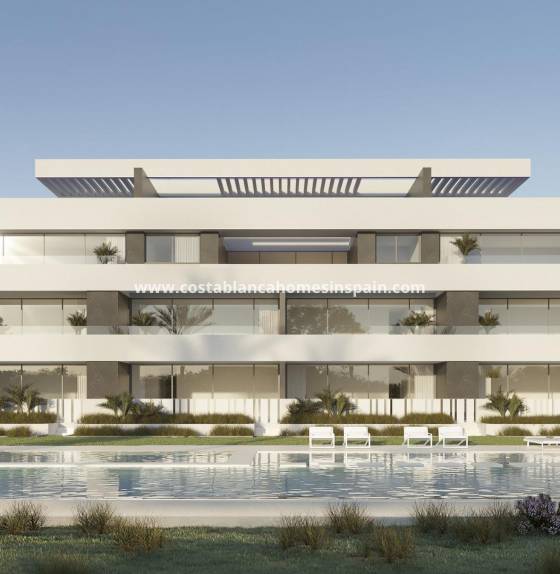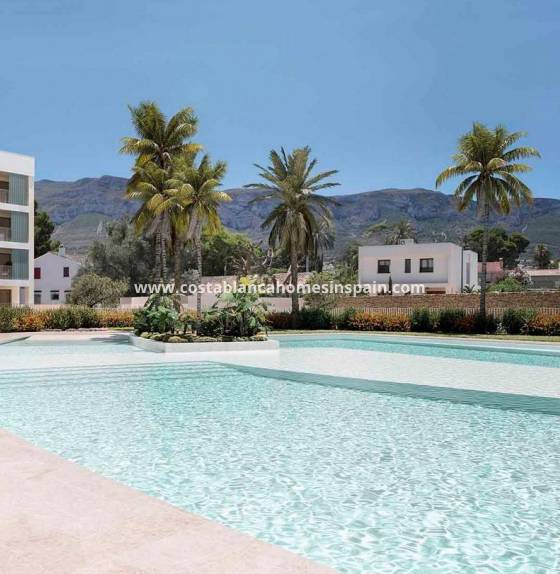Bedrooms: 4
Bathrooms: 3
Built: 103m2
Plot: 229m2
Energy Rating: B
Outdoor kitchen
Intercom
Reinforced door
Outdoor lighting
Indoor lighting
Ensuite Bathroom
Underfloor heating bathroom
Electric shutters
Terrace
Heating
Garden
Solarium
porch
Laundry
Central Heating
Private Pool
Basement
Pergola
Air Conditioning
Balcony
Storage Room
Alarm System
Covered terrace
Fully Furnished
Home appliances
Built-in wardrobes
Close to all amenities
View
Private parking
Luxurious new-build resale in perfect condition, sold fully furnished ready to move into!
Upon entering the property from the private gated road, you have your parking space behind electric gates and a swimming pool with a nice waterfall which creates a very soothing sound and atmosphere.
There is ample space around the garden for different seating areas, sunbeds, pool table, etc.
The villa is spread over 3 floors and contains a basement, ground floor and a first floor, covering 154,5 m². It also has an impressive solarium (rooftop terrace) on the second floor with a fully fitted kitchen and nice views of the Laguna.
The solarium has ample space for loungers, dining tables, chairs, and whatever else you may desire, embracing some 51.5 m².
The basement, which has a separate entrance from the garden, has been created in four rooms; two bedrooms, a spacious living room, and a bathroom with a shower.
Walking through the villa’s main entrance, you are greeted with an open and spacious feeling, due to the double ceiling with ceiling-to-floor windows. To your left upon entering the main entrance you will see the living area with double ceiling and glass sliding doors out to the garden and private pool. To you right upon entering you will see the dining table and fully fitted kitchen with Bosch appliances and a handy kitchen island. From the kitchen you can also exit through the kitchen door, out onto the garden area perfect for gatherings with friends and family, making it easy to cook and serve while entertaining guests.
Besides the kitchen is a bathroom and a bedroom with built-in wardrobes and an exit with sliding glass doors to the back of the house, where you will also find a cozy little seating area.
The staircase, located to the right of the living room, is covered with marble and has a glass balustrade. As you ascend to the first floor, the glass balustrade creates a wonderful sense of light and spaciousness. At the top of the stairs to the left is a walk-in laundry/store room with a full glass door and ahead is the master bedroom:
On the right of the master bedroom is a lounge area with ceiling-to-floor, wall-to-wall windows, creating an open and spacious area for relaxation.
To the left of the bedroom is a fully fitted walk-in wardrobe and dressing room, with ample storage and a sliding mirrored ceiling-to-floor, two-meter door that gives access to the en-suite bathroom with a large rain shower and two sinks.
On the top floor, there is an amazing solarium. This is where you can spend the day relaxing while gazing out over the Laguna during the day and the Torrevieja city lights at night. There is also a fully equipped kitchen on the solarium with a refrigerator for your convenience.
Every part of this wonderful house is well thought out and all of the furniture, lamps and decoration is of very high quality - and included in the price!
Contact us for more information and a video-walkthrough - or to arrange a viewing of this unique opportunity!
Welcome to Paradise!
This info given here is subject to errors and do not form part of any contract. The offer can be changed or withdrawn without notice. Prices do not include purchase costs.
Currency exchange
- Pounds: 381.819 GBP
- Russian ruble: 381.819 RUB
- Swiss franc: 432.929 CHF
- Chinese yuan: 3.541.598 CNY
- Dollar: 495.032 USD
- Swedish krona: 5.323.941 SEK
- The Norwegian crown: 5.392.562 NOK















































































































